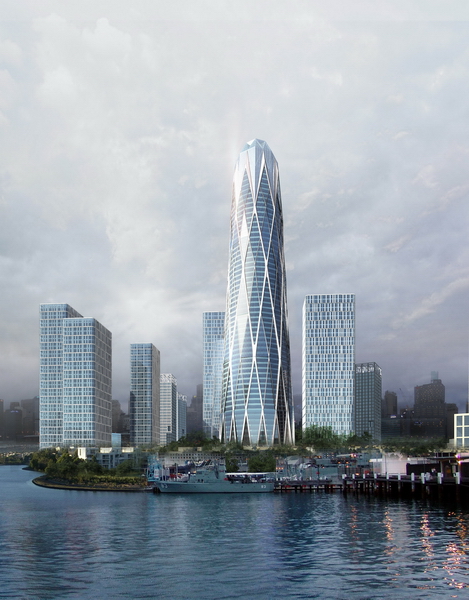Introduction of Project: The evaluation of the TallestArchitecture Designing Competition was held in Tongzhou Government in December11th, 2011.Honorably, Fred Chenwas rewarded for his proposal of suspension design. There are some other well-knownparticipates in this evaluation as the French architect Portzamparc, Pulitzerwinner; German GMP Design Company, designer of National History Museum; ChinaWorld Trade Center Tower 3 and Woods Bagot Office, desigeer of NewPoly Plaza.The project is nearly completed after the adjustment and improvement, which isnow in the process of drawing by Architecture Design Institute of TsinghuaUniversity.
EA: After a period of preparation for bidding andfurther improvement, The Center of Beijing (temporary name) with a 318-metreheight, the tallest tower in the eastern part of the city, will rank thirdafter CCTV Tower (with a 405-metre height) and China World Trade Center Tower 3(with a 330-metre height).Can you tell us what breakthrough you have made inthis project?
Fred: The Center of Beijing, with steelframe construction, is designed for the purpose of rationaleconomic development. Combining with unique structure, we will take suspendingconnection in eight grounding points as the main strut. Then we revolvethe angle at the rate of 22.5 to make the architecture more graceful. Inaddition, we can realize the flexibility of internal space on the basis of modifyingtraditional concept for architecture design.
EA:When building such tall architecturein the center of Tongzhou canal, what’s your consideration in the interactionbetween overall layouts and unban development?
Fred: We propose the overall layouts in connection of three towers. Togetherwith Jinghang canal, Tonghui River joins in Tongzhou five rivers, which represents an exquisite structure historically. TheBuddhist relics Tower, located in the connection between Jinghangcanal and Tonghui River, is regardedas good fortune for people and the city. The tall building with a 318-metreheight in the new project may influence feng-shui. Accordingly, we change thesituation by the new design of The Center of Beijing,which connects the three towers. We share the same concept with the design ofShanghai Pudong tall buildings.
EA:What's your opinion about architectural complex?
Fred: The Center of Beijing iscomposed of one main-tower and five sub-towers, with a covered area of 500,000sq m forground and 200,000sq m for basement. The main-tower may function as multiple sectorsfor hotels,offices, and commerce, and vice-tower asoffice only. We also provide centralized commercial facilities in nearly80,000sq m. The structure of main-tower is complex which contains 4 floors ofbasement, 66 floors of the over-ground and 3 lobbies separated in underground,1st floor and 65th floor. The underground connects subwayand shopping center, which functions as a garage for staff to and fro. Thereare four entrances on the 1st floor that closely join office, hoteland club house together. The vice-tower is a top 5-grade office building thatintroduces the greatest advanced office facilities. Commercial sector mayinclude 4 floors both under and over grounds, with an area of 72,500sq m. toenlarge its space. The architectural complex has a 4-layer outside level: acourtyard 10 meters below, which directs people freely from subway to CentralSquare; a public square that will be open widely along the road; two high-roofgardens with 6.5 and 12.5 meters, located on 1st floor and the roofof 2nd floor, will be nice sites for landscape. The architecturalcomplex, the linkage between Jinghang canal andTonghui River, will become the essential symbol in Tongzhou New Town.
EA:Can you giveus further details about the project, especially for its underground design andstructure?
Fred: As the essential part of in Tongzhou New Town, Mayor Chen presided over a seminar for the urbandevelopment with some world famous architects last year. The Center of Beijingis structured with 4-level space underground that contains subway, centralized pipegallery, vehicle tunnel and shopping street. The whole area leads in alldirections not only for vehicle to move freely but expand the space of PedestrianStreet. Taking the design of ZhongGuancun west district as good example, wedevelop the strong points and avoid the weak ones. The main-tower has a 4-floorbasement: the shopping center joins the city with escalator of subway; the garage is the key entrance for vehicle linking with annular tunnel as well as generator room.During the process of the design, we try to create a compound space which canbe fully identical to the result of what we usually do over ground. Althoughour previous idea cannot be realized in the last deepening process, we stillcreate a vigorous underground shopping city.
EA:Can you tell us the main points anddifficulties when designing the tall architectures?
Fred: Recently, a great many cities are preparing forthe structure of tall buildings within busy areas in the central parts. Whendesigning architecture, we usually take three aspects into consideration likethe connection between building and stream of people, interior solidtransportation and the structure of the building. With the construction of tallbuildings, some problems may arise such as density in small cities with trafficcongestion. For this reason, we adopt traffic distributaries to make it accessiblebetween the building and our city. For interior space of the building, we willmake full use of elevators and escape stairs to balance the quantity of people.Meanwhile, we will introduce central symmetry layout for the purpose of windand earthquake load.
