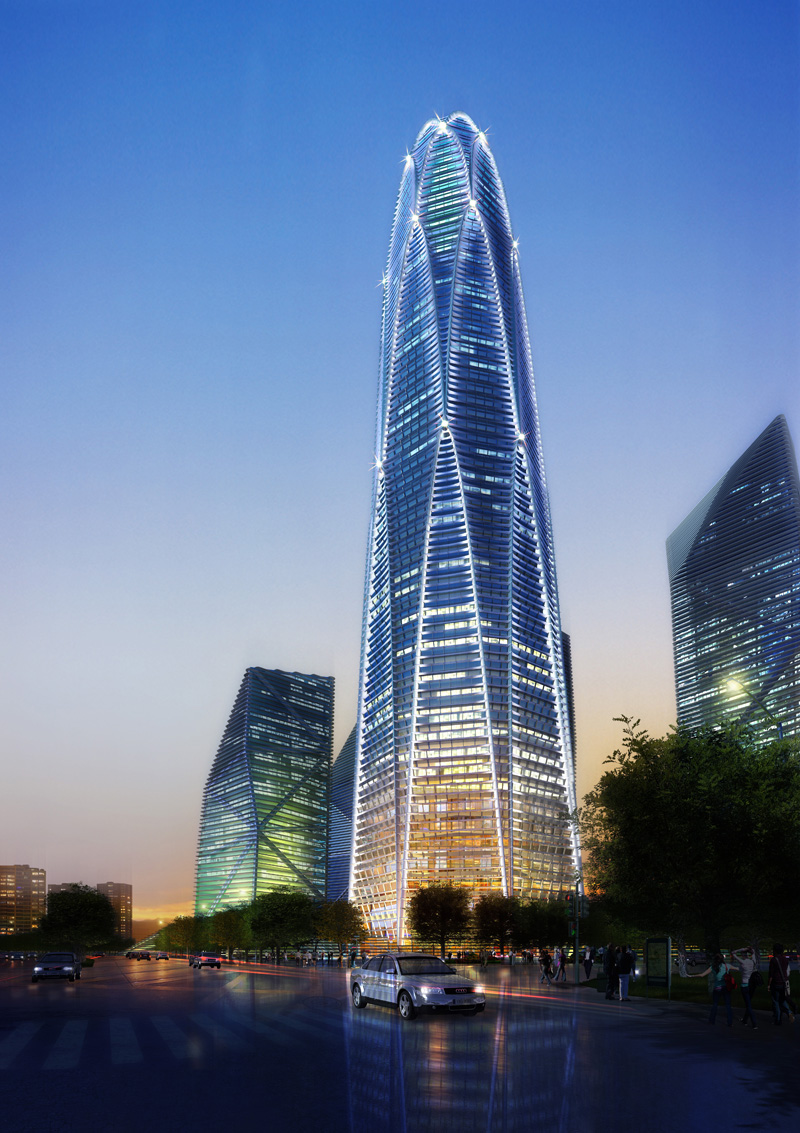
專訪:“北京中心”執(zhí)筆人陳柏旭(Fred Chen)先生
陳柏旭:美國UCA設(shè)計機構(gòu)中國區(qū)代表
炎黃聯(lián)合國際建筑工程設(shè)計有限公司 副總經(jīng)理
英國皇家建筑師學(xué)會會員
清華大學(xué)建筑學(xué)碩士
Interviewee: Fred Chen, Designer of The Center of Beijing
Background: Representative of America UCA Designing Organization of China
Vice-generalManager of Uni-create Architects Co.Ltd
Member of the U.K. ImperialArchitect Institute
Master of Architecturefrom Tsinghua University
項目背景:2010年12月11日京東第一塔超高層建筑國際設(shè)計競賽評審會在通州區(qū)政府召開,陳柏旭先生執(zhí)筆的懸連線方案最終獲選。參與比選的其他設(shè)計團隊包括普利策建筑獎得主法國建筑師包贊巴克,國家歷史博物館設(shè)計單位德國gmp設(shè)計公司,國貿(mào)三期和新保利中心設(shè)計人美國建筑師戴笠?guī)ш牭奈崞澵惛袷聞?wù)所。經(jīng)過一年多的深化調(diào)整,基本完成方案設(shè)計,目前由清華大學(xué)建筑設(shè)計研究院進行施工圖階段工作。
Introduction of Project: The evaluation of the TallestArchitecture Designing Competition was held in Tongzhou Government in December11th, 2011.Honorably, Fred Chenwas rewarded for his proposal of suspension design. There are some other well-knownparticipates in this evaluation as the French architect Portzamparc, Pulitzerwinner; German GMP Design Company, designer of National History Museum; ChinaWorld Trade Center Tower 3 and Woods Bagot Office, desigeer of NewPoly Plaza.The project is nearly completed after the adjustment and improvement, which isnow in the process of drawing by Architecture Design Institute of TsinghuaUniversity.
Evoling+architecture和搜狐網(wǎng)(以下簡稱EA):經(jīng)過歷時一年多的設(shè)計招標(biāo)和深化工作,318米高的京東第一塔“北京中心”(暫命名)設(shè)計方案基本落定,該塔落戶通州運河中心區(qū),將成為繼405米的中央電視塔和330米的國貿(mào)三期之后北京的第三高度。請問這棟超高層建筑設(shè)計在哪些方面有所突破?
EA: After a period of preparation for bidding andfurther improvement, The Center of Beijing (temporary name) with a 318-metreheight, the tallest tower in the eastern part of the city, will rank thirdafter CCTV Tower (with a 405-metre height) and China World Trade Center Tower 3(with a 330-metre height).Can you tell us what breakthrough you have made inthis project?
Fred: “北京中心”是全鋼結(jié)構(gòu)的超高層建筑物,設(shè)計是以結(jié)構(gòu)經(jīng)濟合理為前提開展的,希望能夠?qū)⒔ㄖY(jié)構(gòu)和獨特的形式結(jié)合在一起。建筑由八個接地點四級懸掛的空間懸連線組作為主要結(jié)構(gòu)支撐體系,并將該系統(tǒng)旋轉(zhuǎn)22.5度成為次級結(jié)構(gòu),這種優(yōu)化的力學(xué)系統(tǒng)除具有優(yōu)美的外形外,更是主要桿件在重力作用下軸向受力的最佳力學(xué)模型,這種結(jié)構(gòu)形式將最大限度解放傳統(tǒng)超高層塔樓中部核心筒的力學(xué)功能,實現(xiàn)建筑內(nèi)部空間的靈活化。
Fred: The Center of Beijing, with steelframe construction, is designed for the purpose of rationaleconomic development. Combining with unique structure, we will take suspendingconnection in eight grounding points as the main strut. Then we revolvethe angle at the rate of 22.5 to make the architecture more graceful. Inaddition, we can realize the flexibility of internal space on the basis of modifyingtraditional concept for architecture design.
EA:要在通州運河中心區(qū)建造這樣一座超高層塔樓,請問您在總體布局與城市關(guān)系方面有哪些考量?
EA:When building such tall architecturein the center of Tongzhou canal, what’s your consideration in the interactionbetween overall layouts and unban development?
Fred: 考慮到該地區(qū)歷史上和現(xiàn)在的城市空間形態(tài),我們提出了“三塔定五河”的整體格局。通州五河交匯處為京杭運河銜接通惠河進京之所在,歷史上具有精巧的風(fēng)水格局,不宜打破。燃燈佛舍利塔為鎮(zhèn)河之風(fēng)水塔,更有守護北京東部青龍位的作用,位于京杭運河轉(zhuǎn)接通惠河河彎內(nèi)側(cè)(交叉口東南角)。新的總體規(guī)劃在運河?xùn)|北設(shè)置了350超高層標(biāo)志塔,將風(fēng)水中心移動至河彎外側(cè),這樣不太好。通過318米北京中心的建設(shè),將與燃燈佛舍利塔及超高層標(biāo)志塔共同作用,在周邊區(qū)域形成穩(wěn)定的“三塔定五河”布局。上海浦東也是由三棟超高層組成的穩(wěn)定格局。
Fred: We propose the overall layouts in connection of three towers. Togetherwith Jinghang canal, Tonghui River joins in Tongzhou five rivers, which represents an exquisite structure historically. TheBuddhist relics Tower, located in the connection between Jinghangcanal and Tonghui River, is regardedas good fortune for people and the city. The tall building with a 318-metreheight in the new project may influence feng-shui. Accordingly, we change thesituation by the new design of The Center of Beijing,which connects the three towers. We share the same concept with the design ofShanghai Pudong tall buildings.
EA:建筑群未來將如何使用?對周邊帶來哪些影響呢?
EA:What’s your opinion about architectural complex?
Fred: 北京中心總建筑面積地上50萬平米,地下20萬平米,由一棟主塔和五棟副塔構(gòu)成。主塔是酒店、辦公、商業(yè)綜合體,副塔是辦公樓,近地部分有8萬平米的集中商業(yè)設(shè)施。主塔功能比較復(fù)雜,地下4層,地上66層,共有三個大堂,分別在地下一層、首層和65層。地下一層與地鐵和商場連通,作為日常開車上下班辦公人流的主入口;首層從周邊四個方向均可進入,與地面廣場緊密結(jié)合,復(fù)合了辦公入口、酒店入口和空中會所入口。辦公副塔是獨立的純高檔5A級寫字樓,將采用目前最先進的辦公基礎(chǔ)設(shè)施。商業(yè)部分地上三層地下一層(帶夾層),共72500平米,為增加商業(yè)臨街面、豐富城市空間尺度。建筑群具有四個層面的室外標(biāo)高:-10米標(biāo)高下沉庭院,與環(huán)隧相平,連接了兩個地鐵站,將人流引導(dǎo)致中央廣場;0米標(biāo)高城市廣場,將城市道路統(tǒng)一鋪裝,成為了大面積開敞的城市廣場;6.5及12.5米標(biāo)高屋頂花園,分別位于建筑一層及二層屋頂,具有朝向水鄉(xiāng)商業(yè)區(qū)方向的良好視野。建筑群將成為未來通州新城核心區(qū)的標(biāo)志,成為京杭運河與通惠河交匯點的標(biāo)志。
Fred: The Center of Beijing iscomposed of one main-tower and five sub-towers, with a covered area of 500,000sq m forground and 200,000sq m for basement. The main-tower may function as multiple sectorsfor hotels,offices, and commerce, and vice-tower asoffice only. We also provide centralized commercial facilities in nearly80,000sq m. The structure of main-tower is complex which contains 4 floors ofbasement, 66 floors of the over-ground and 3 lobbies separated in underground,1st floor and 65th floor. The underground connects subwayand shopping center, which functions as a garage for staff to and fro. Thereare four entrances on the 1st floor that closely join office, hoteland club house together. The vice-tower is a top 5-grade office building thatintroduces the greatest advanced office facilities. Commercial sector mayinclude 4 floors both under and over grounds, with an area of 72,500sq m. toenlarge its space. The architectural complex has a 4-layer outside level: acourtyard 10 meters below, which directs people freely from subway to CentralSquare; a public square that will be open widely along the road; two high-roofgardens with 6.5 and 12.5 meters, located on 1st floor and the roofof 2nd floor, will be nice sites for landscape. The architecturalcomplex, the linkage between Jinghang canal andTonghui River, will become the essential symbol in Tongzhou New Town.
EA:項目所在地有地下機動車隧道、地鐵以及地下商場等,如同一座地下城市,您可否具體介紹一下?
EA:Can you giveus further details about the project, especially for its underground design andstructure?
Fred: 通州運河中心區(qū)是通州新城未來的核心,去年陳市長親自主持邀請了包括貝聿銘事務(wù)所在內(nèi)的世界各地知名建筑師對通州未來城市發(fā)展進行了研討。北京中心超高層所在位置城市主干道地下有四層空間,包括最下層的地鐵,上面的城市集中管廊,再上面的的機動車地下環(huán)形隧道,和最上面的商業(yè)街。整個區(qū)域地下四通八達(dá),通過地下機動車環(huán)形隧道,將局部區(qū)域內(nèi)的機動車交通在地下解決,而在地面形成了大面積的城市步行空間。這樣的現(xiàn)代化城市高密度片區(qū)有點類似中關(guān)村西區(qū)的做法,并在其基礎(chǔ)上揚長避短,有所改進。北京中心主塔的地下有四層地下室,負(fù)一層為地下商業(yè)區(qū),通過下沉廣場與城市銜接,同時與地鐵站廳通過自動扶梯連接,負(fù)二層以地下車庫為主,與城市地下環(huán)形隧道連接,是機動車進出該建筑的主要入口,負(fù)三層負(fù)四層均為地下車庫和機房。我們在設(shè)計過程中試圖創(chuàng)造一個地下四層立體交錯、人車復(fù)合的空間,有大面積的吹拔,人在上面走,車在下面開,和地面以上的城市街道完全相同。在深化設(shè)計中,由于噪聲和尾氣問題,人車復(fù)合的設(shè)想沒能實現(xiàn),不過,依然創(chuàng)造了一個有活力的地下商業(yè)城市。
Fred: As the essential part of in Tongzhou New Town, Mayor Chen presided over a seminar for the urbandevelopment with some world famous architects last year. The Center of Beijingis structured with 4-level space underground that contains subway, centralized pipegallery, vehicle tunnel and shopping street. The whole area leads in alldirections not only for vehicle to move freely but expand the space of PedestrianStreet. Taking the design of ZhongGuancun west district as good example, wedevelop the strong points and avoid the weak ones. The main-tower has a 4-floorbasement: the shopping center joins the city with escalator of subway; the garage is the key entrance for vehicle linking with annular tunnel as well as generator room.During the process of the design, we try to create a compound space which canbe fully identical to the result of what we usually do over ground. Althoughour previous idea cannot be realized in the last deepening process, we stillcreate a vigorous underground shopping city.
EA:可否請您簡單介紹一下類似北京中心這類超高層建筑物設(shè)計的要點和難點?
EA:Can you tell us the main points anddifficulties when designing the tall architectures?
Fred: 超高層建筑近年在國內(nèi)各地競相建設(shè),通常位于城市中心區(qū)最繁華地段。建筑物與城市的交通人流銜接、建筑內(nèi)部立體交通組織以及建筑物的結(jié)構(gòu)設(shè)計是超高層建筑面臨的三個主要問題。超高層建筑物的建設(shè)將造成大量人流集中于較小城市地塊的情況,會給周邊城市道路帶來巨大交通壓力,在超高層建筑較為集中的區(qū)域需要通過地下交通分流的方式緩解地面交通壓力,同時增加建筑物與城市的接口。建筑內(nèi)部,如同多個高層建筑上下疊加,由一些列不同梯速和梯程的電梯以及消防逃生功能為主的樓梯聯(lián)系在一起,需要根據(jù)人流量和功能需求進行綜合計算來確定。結(jié)構(gòu)方面主要需考慮風(fēng)荷載和地震力荷載,以中心對稱的建筑形式為最佳。
Fred: Recently, a greatmany cities are preparing for the structure of tall buildings within busy areasin the central parts. When designing architecture, we usually take three aspectsinto consideration like the connection between building and stream of people,interior solid transportation and the structure of the building. With theconstruction of tall buildings, some problems may arisesuch as density in small cities with traffic congestion. For this reason, weadopt traffic distributaries to make it accessible between the building and ourcity. For interior space of the building, we will make full use of elevatorsand escape stairs to balance the quantity of people. Meanwhile, we willintroduce central symmetry layout for the purpose of wind and earthquakeload.